Another serie of technical illustrations showing different possibilities of room fit-outs, made for a book entitled "Fitting or furnishing a house or an appartment, room by room" (in French : "Aménager une maison ou un appartement pièce par pièce") by EDITIONS LE MONITEUR.
I built a set of procedural tools in Houdini to speed up the process of creation / iteration, as there were a lot of kitchen fitouts to create in a short time. These tools included a room maker, a kitchen cabinet and cupboard maker and some preset furniture for bathrooms, bedrooms, laundry and offices. To give a more technical look to these illustrations, I shaded them with basic colors and used the toon shader to get the outlines.
Software used: Houdini, Arnold (Htoa), Photoshop.
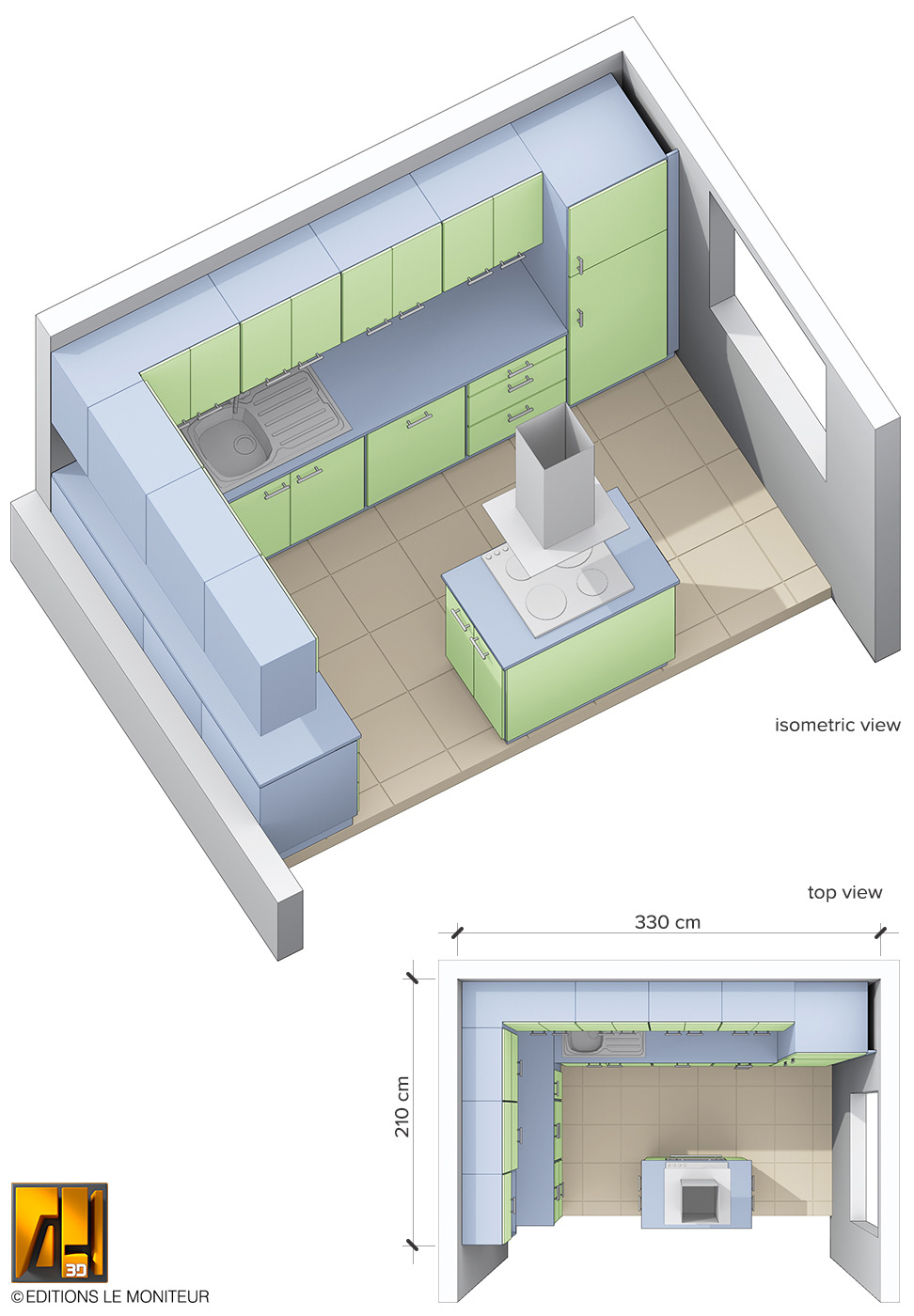
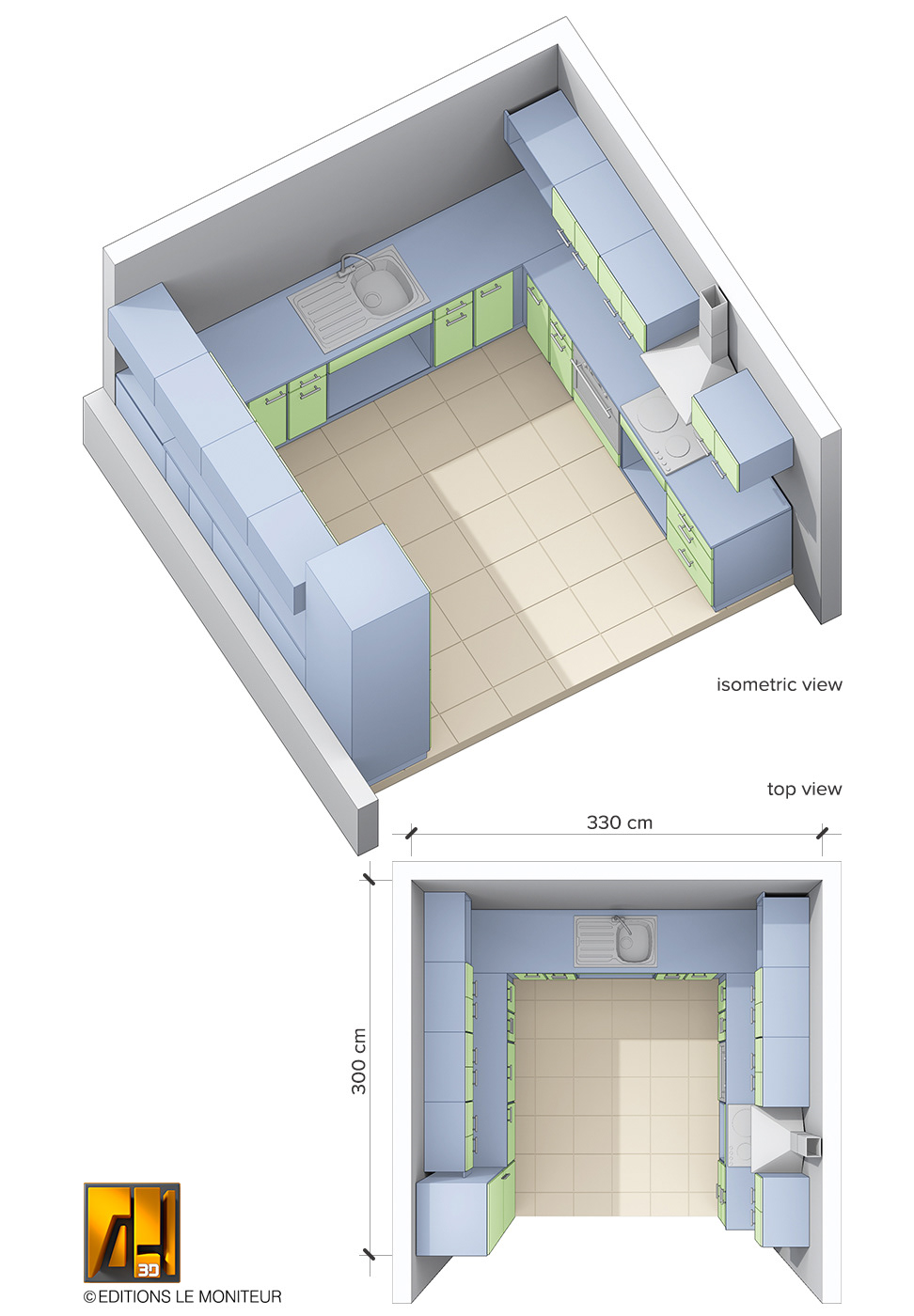

Exemple of 3 kitchens created fot the book

Exemple of customable kitchen cabinets built with the kitchen cabinet maker tool.
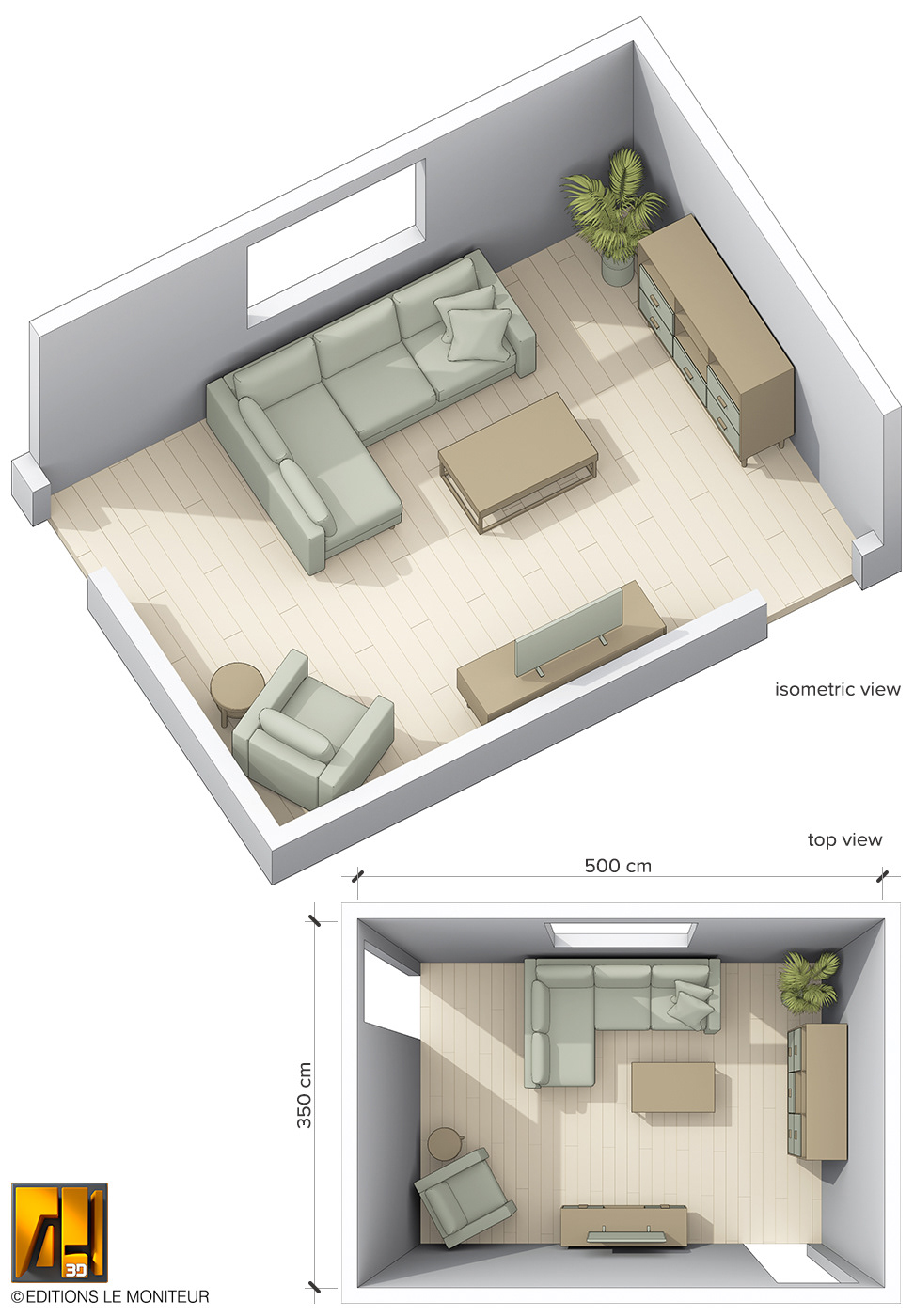
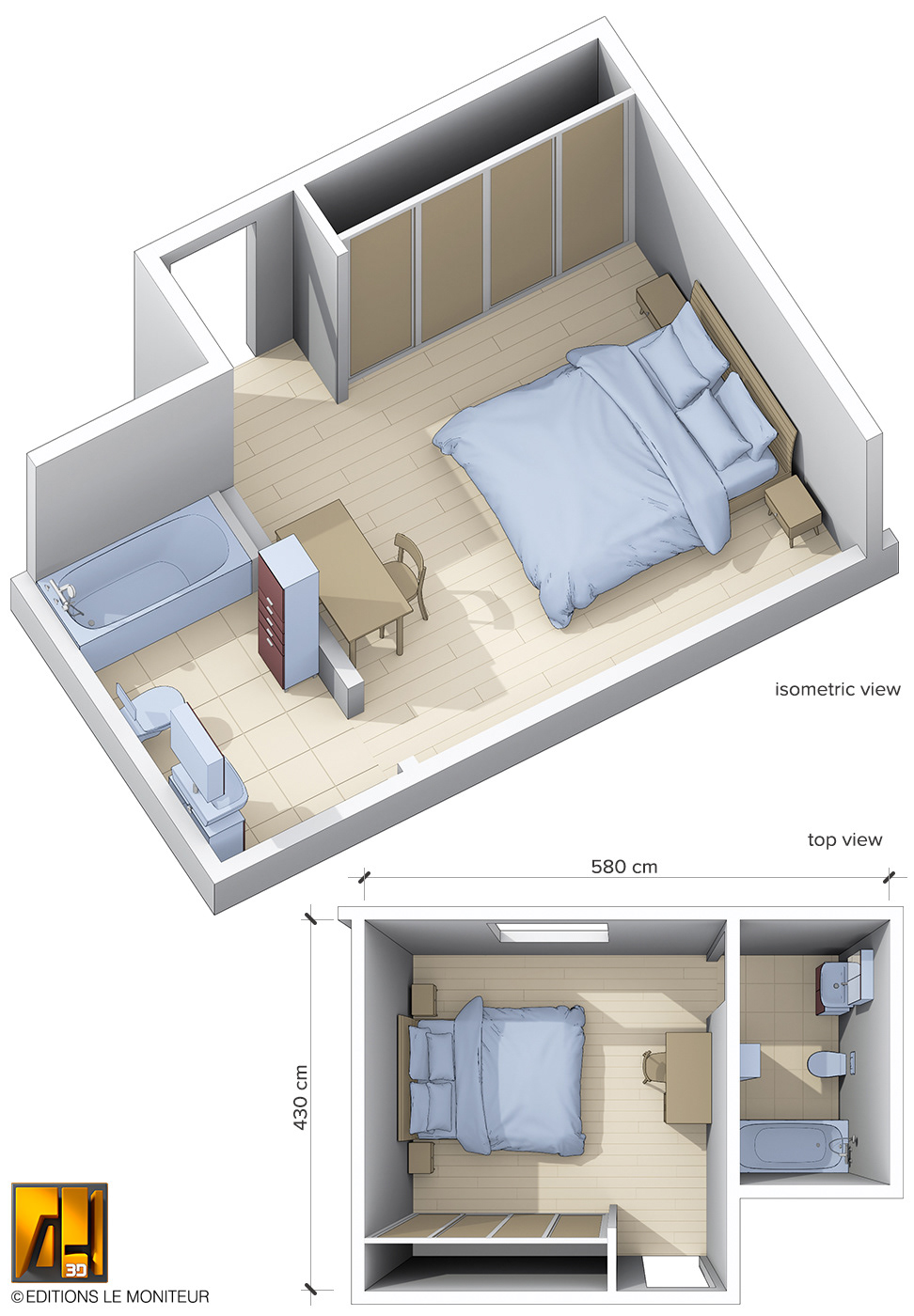
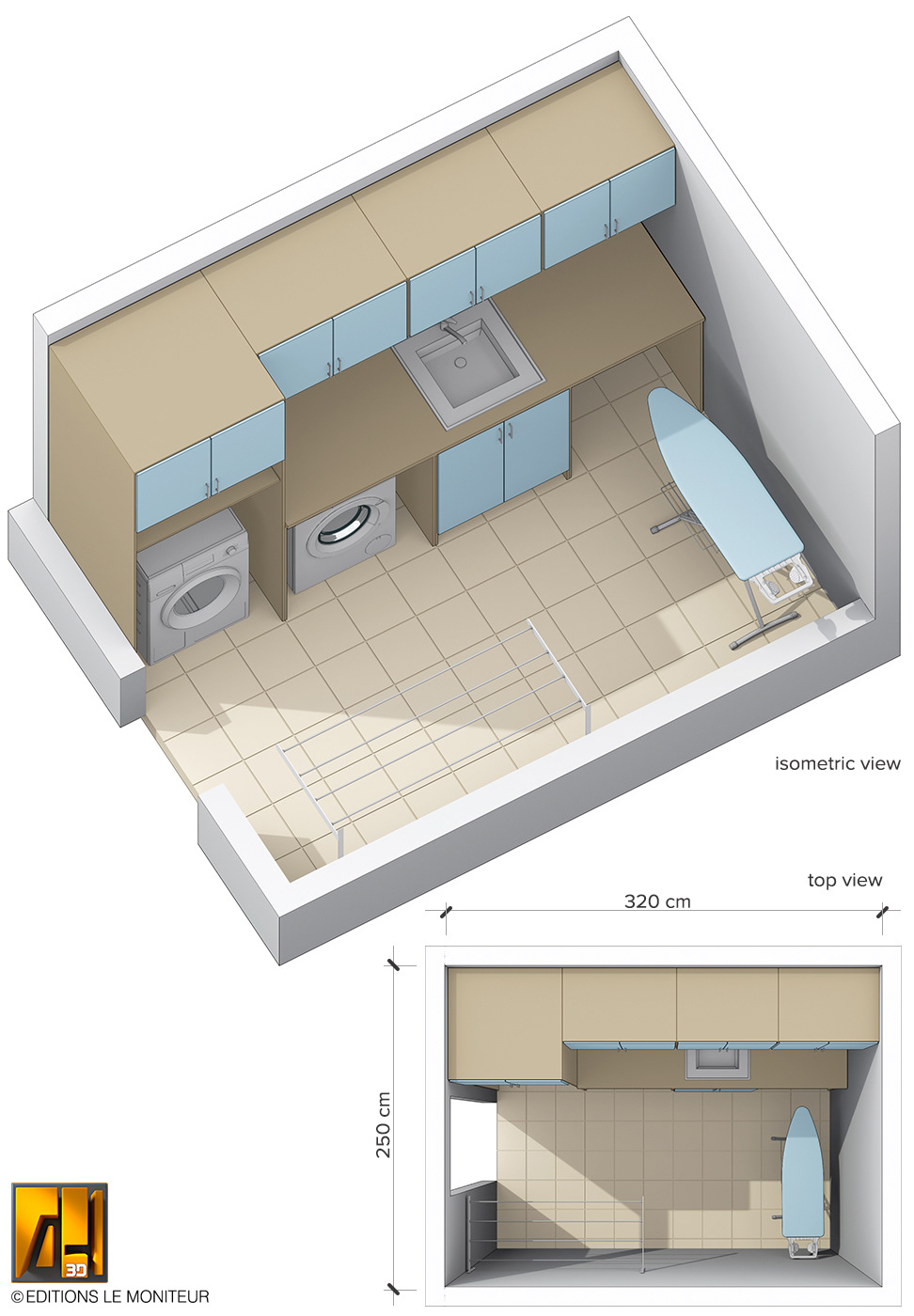
Exemple of illustrations of a living room, a bedroom and a laundry
Screenshots of the kitchen cabinet maker tool and the different presets available to customize each cabinet as needed.
